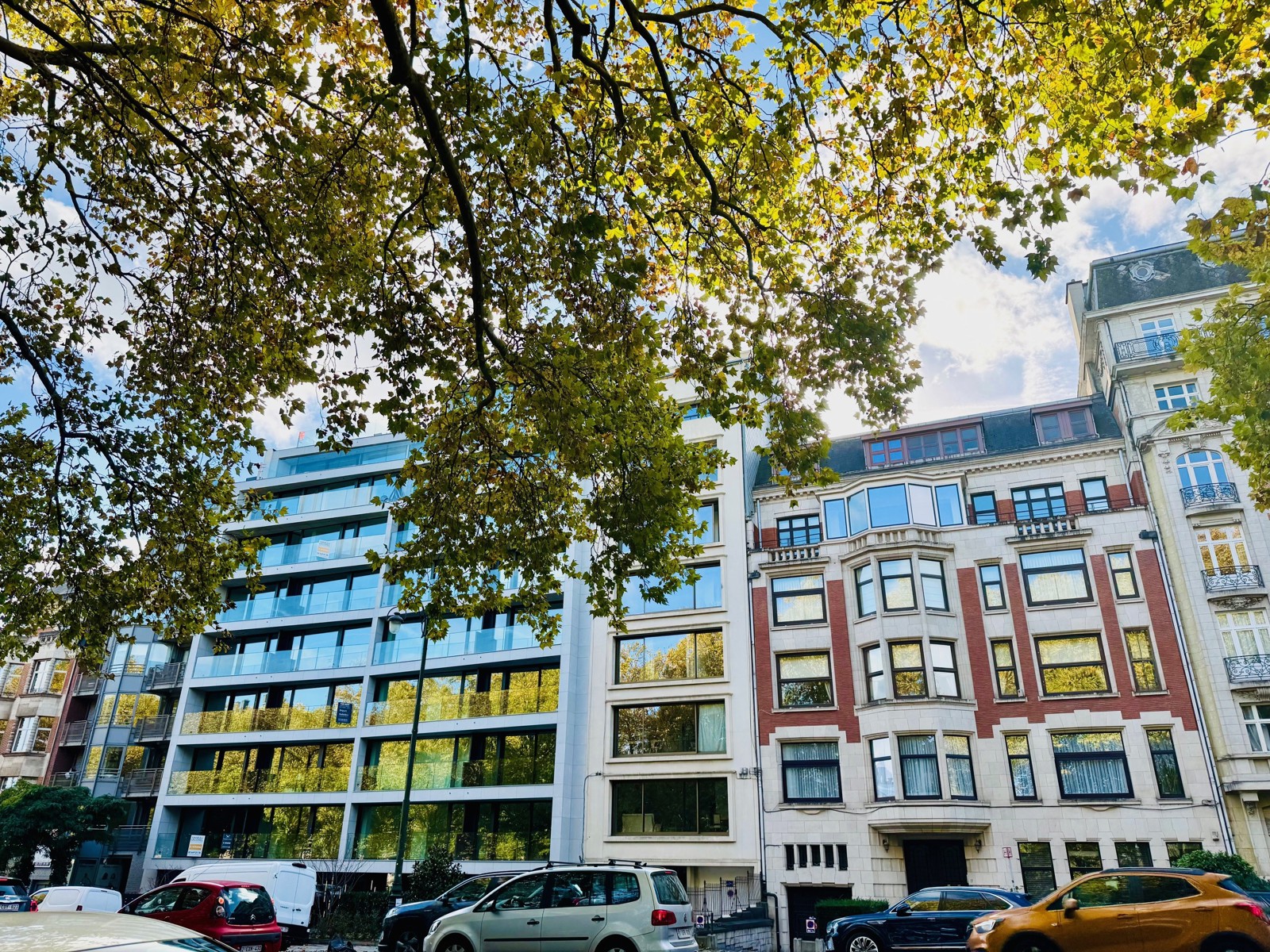
Ask for your free estimate
Terrace surface
20 m²
Living surface
200 m²
Bedrooms
3
Bathrooms
3
ictoire-Junot presents this beautiful 200 m² apartment with two terraces in the "METROPOLITAN" project, located opposite the splendid gardens of La Cambre Abbey. Situated on the 6th floor with a front balcony and magnificent views of Brussels, this apartment comprises a very spacious 63.4 m² living room with a fully equipped open-plan kitchen, a dining area, and a second lounge or office space of 18 m². The entrance hall, with a small cloakroom and access to the laundry room, leads to the private area at the back. The master bedroom with a dressing room (17.4 m²) features a large bathroom (with bath, shower, double sink, and separate toilet). The two other bedrooms (14 m² and 11 m²) each have an en-suite shower room (with single sink and shower). All three bedrooms have access to the south-facing and quiet terrace. A separate toilet, a storage room, and a technical room complete this splendid apartment. Features include communal heating (latest generation heat pump), solar panels, triple glazing, and a rainwater harvesting system. Intermediate energy performance rating A. For your well-being, the project offers a yoga and sauna area in the basement, perfect for relaxing, as well as a bicycle storage area on the ground floor. A cellar and a mandatory parking space with a charging station are also included (+ €150).
